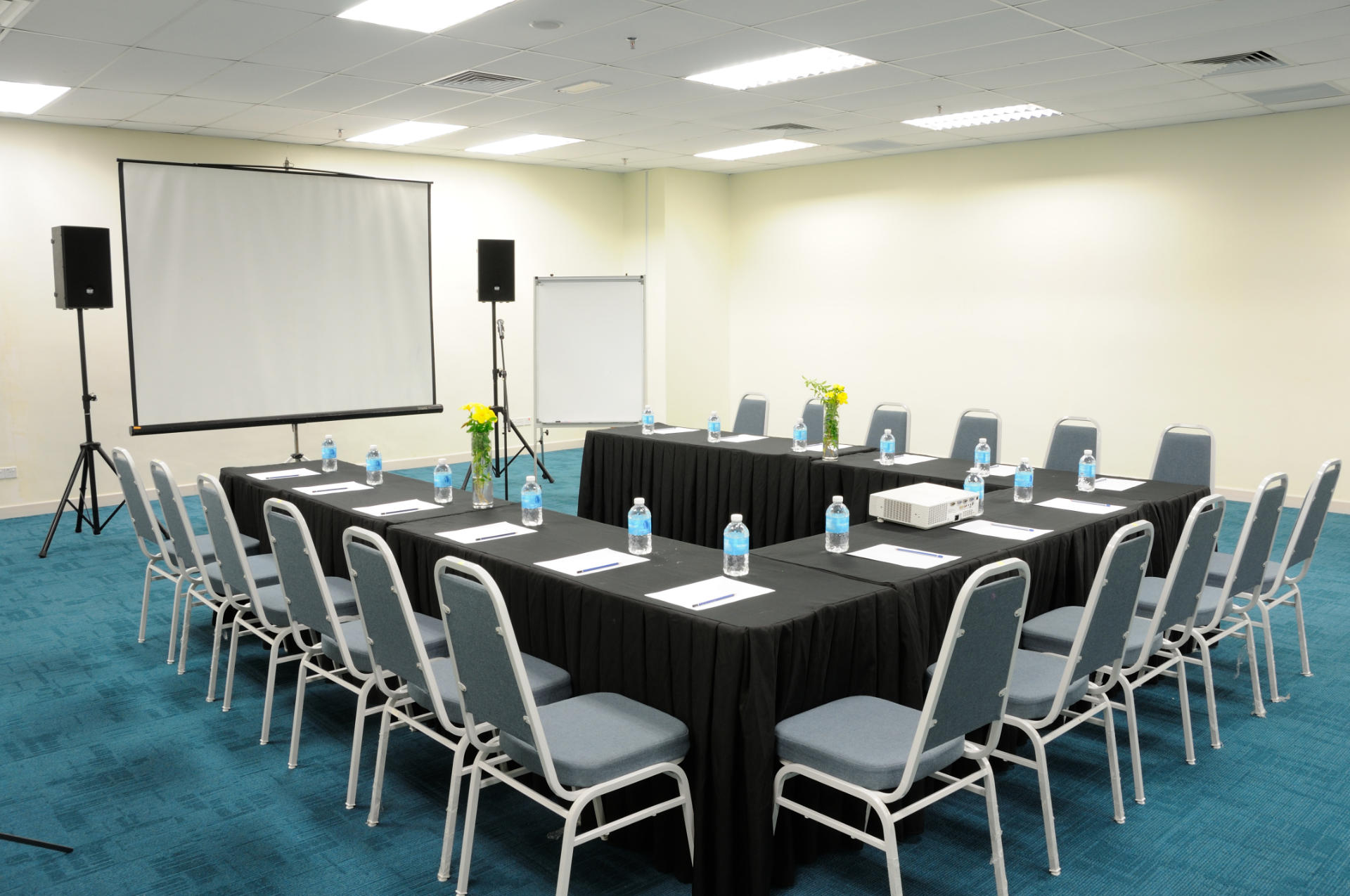
Spread over two levels on Basement 1 & 2 are Meeting Rooms, with seating capacities of between 40 pax to 150 pax. These Meeting Rooms are available for use as ancillary facilities for your function, or can be used independently for your corporate meetings, in-house trainings, or brain storming sessions.
Specifications
Room B2.01
150 Theatre
Seating
Room B2.02
100 Theatre
Seating
Room B2.04
40 Theatre
Seating
Room B2.06
100 Theatre
Seating
Room B2.08
80 Theatre
Seating

DIMENSIONS
Refer to facility plans.

AV, SOUND & LIGHTS
PA Systems:
Customisable according to requirements.

PROJECTOR SCREENS / LED DISPLAY PANEL
Projector & screen:
Customizable according to requirements.


