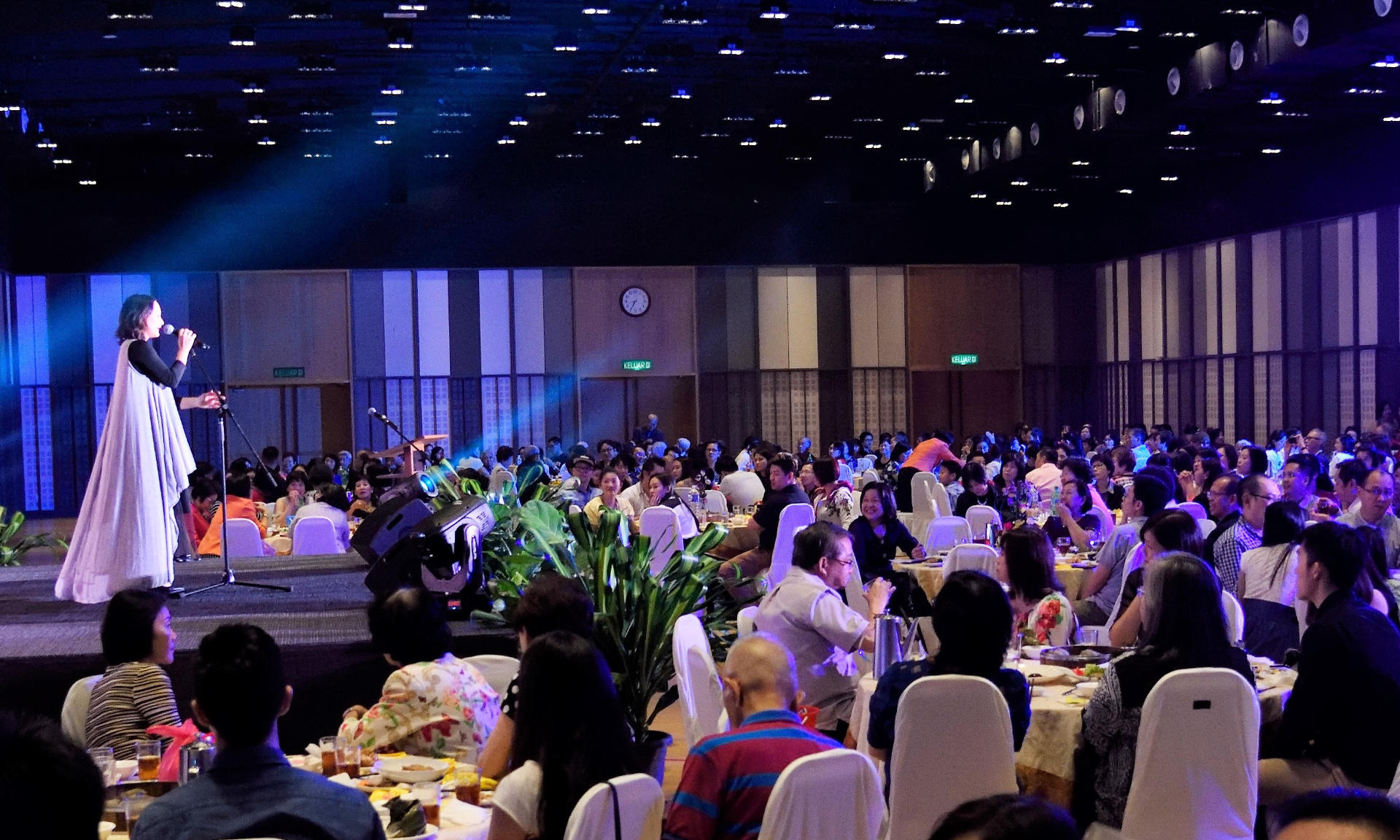
Make the Calvary Convention Centre’s Multipurpose Banquet Hall your blank canvas for your next engagement.
Take liberties with this versatile space to host all types of events such as wedding dinner banquets, corporate functions (eg. Exhibitions, appreciation dinners, product launches, seminars, trainings and workshops etc.), and sporting events.
Located on Level B2, the Multipurpose Banquet Hall is designed to host up to 1,500 guests. The hall is of minimalist design in an enclosed pillarless space spanning 1,000 sq. m. with flexible audio-visual and lighting capabilities. Just outside the enclosed hall is the Lobby, a large open area perfect for a cocktail reception or event registration. For larger events, extend your setup into the Lobby to maximise your floor space.
Specifications
1,000
Square Meters
Floor Space
1,500
Max Capacity
850
Banquet
Seating
1,500
Theatre/Seminar
Seating

DIMENSIONS
Hall:
Length: 52.8m X W 20.9m
Ceiling height: 7.3 m
Total floor area of >1,000 sq m
Stage:
2.4m(w) x 9.8m(l) x 0.8m(w)
(8′ x 32′ x 2.5′)

AV, SOUND & LIGHTS
Customizable according to requirements.

PROJECTOR SCREENS / LED DISPLAY PANEL
Customizable according to requirements.

FEATURES
Conveniently located with entrance access directly from Basement 2 covered car park.
Spacious lobby for pre-function activity.
Strategically located in an area which assures privacy for your function.
Rigging/banner hanger points from the ceiling.


