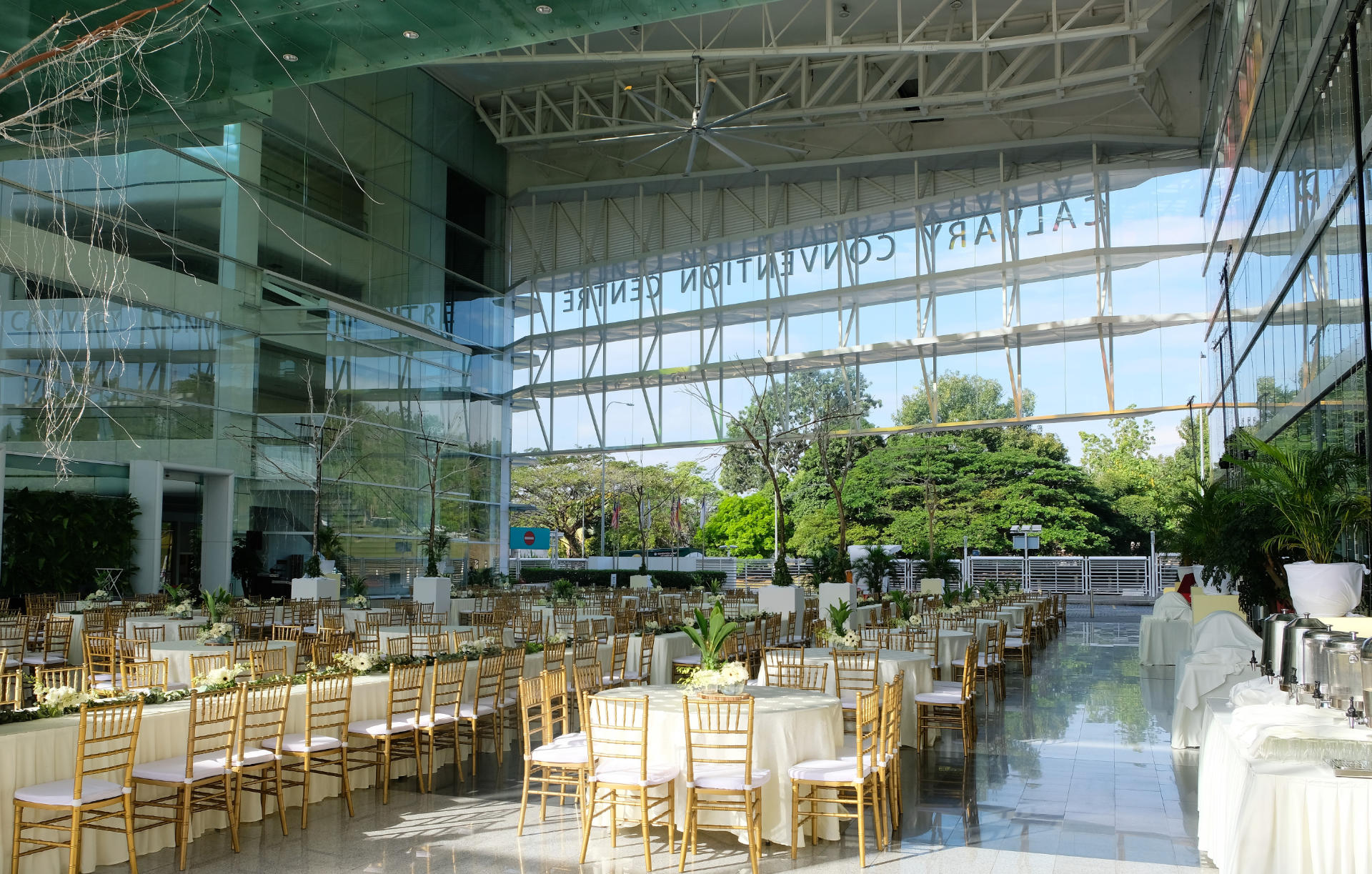
The Plaza is an open-air area with 1,100 sq meters of open space, shielded from rain and shine by the building’s iconic rainbow panes stretching overhead. Take liberties with this versatile space to host all types of events such as exhibitions, wedding dinner banquets, and corporate functions.
The Plaza can be used individually, or in support of events held in the Auditorium providing additional space for promotional booths, bazaars, and even dining.
Specifications
1,100
Square Meters
Floor Space
2,000
Max Capacity
1,000
Banquet
Seating
1,500
Theatre
Seating

DIMENSIONS
Refer facility plans.

AV, SOUND & LIGHTS
Customizable based on requirements.

PROJECTOR SCREENS / LED DISPLAY PANEL
Customizable based on requirements.



