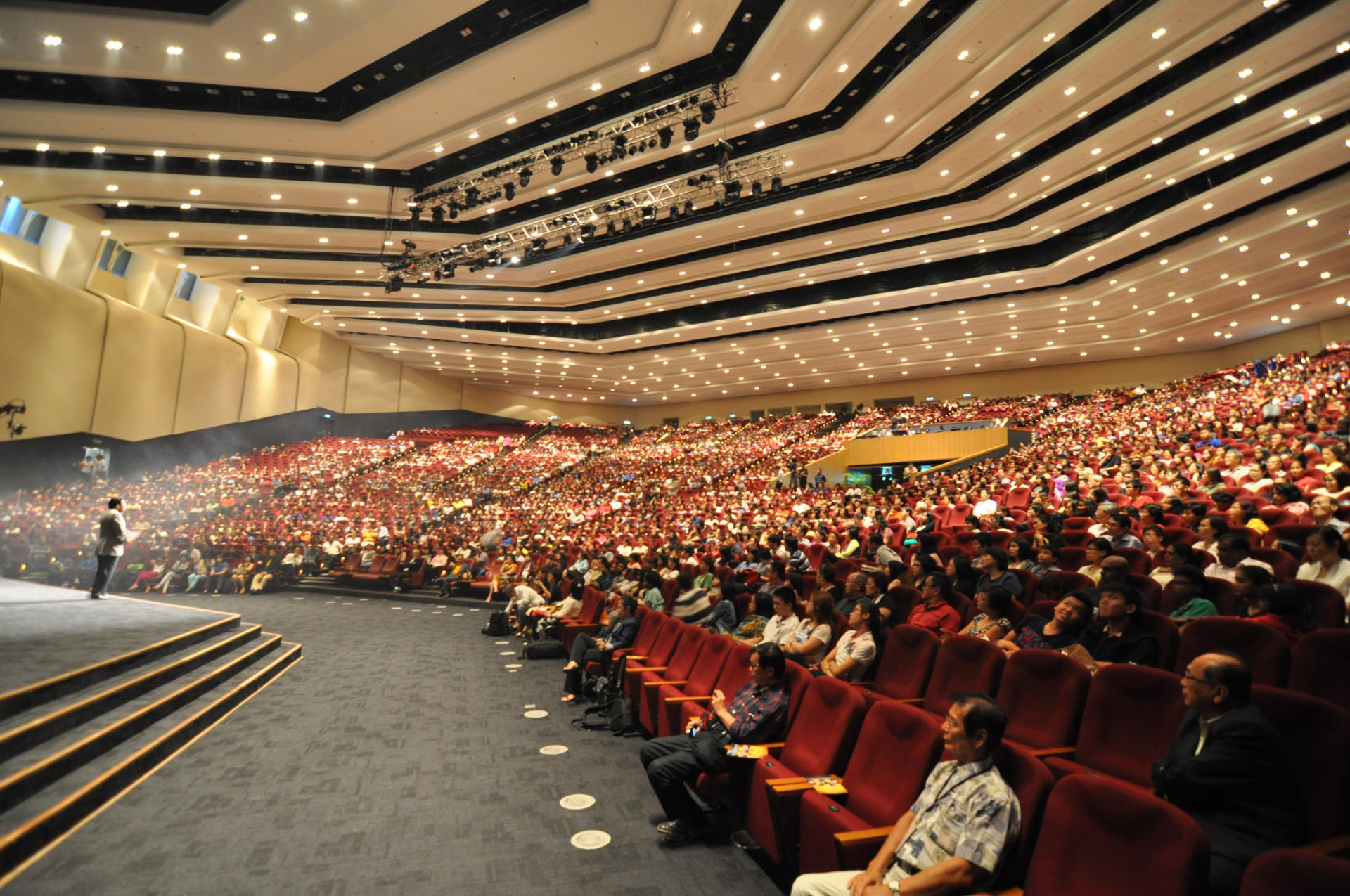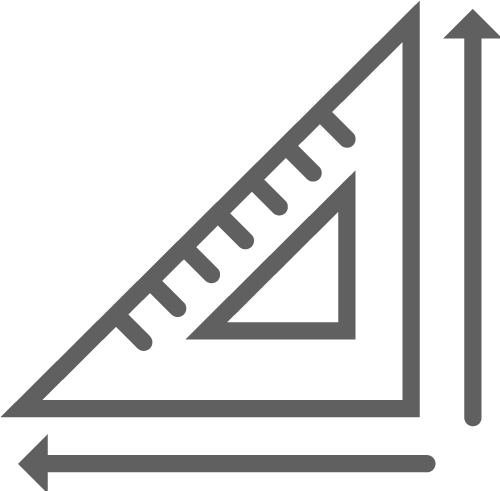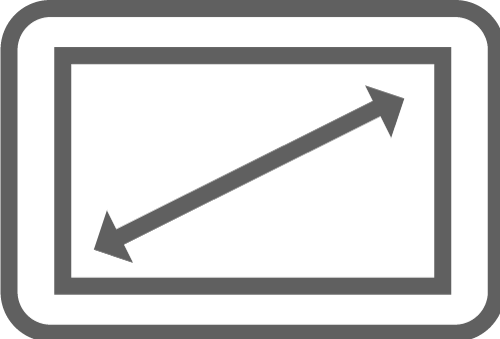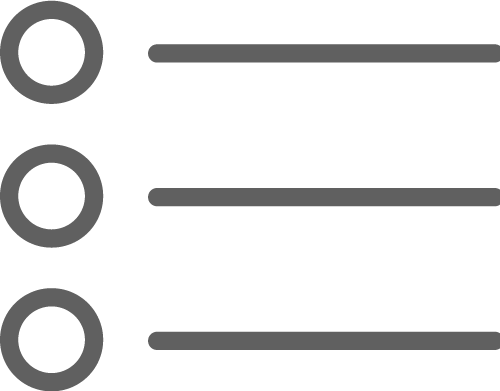
Calvary Convention Centre’s (CCC) main focal point is the expansive 5,000-seat Auditorium. The dramatic pillarless hall reveals a spectacular view of the futuristic architecture comprising high ceilings decorated with a generous sprinkling of LED lights for a night-sky effect and ambient mood lighting running along the warm-white scalloped walls and across the ceiling. Spanning over four levels of tiered seating with multiple entrances, CCC is outfitted with state-of-the-art acoustic finishing and comfortable theatre seats, making it an ideal space for conferences, concerts, seminars, trainings, award ceremonies, product launches and keynote sessions. Located just outside the Auditorium is the Auditorium Foyer, a large air-conditioned open space area. Take advantage of this high-traffic area to connect with your guests before and after your event via registration or promotional booths, a mini bazaar, pre-event performances, and even meet-and-greet sessions.
Past events held in this Auditorium include Pentecostal World Conference, CGI Conference, TEDxKL Conferences, Air Supply World Tour, Return Legacy Grand Recognition Night, Riway International Leaders’ Recognition Night, Good TV-Stream of Praise Concert, Sin Chew Media Corporation Bhd’s 85th Anniversary Celebration, MIED Award Ceremony for High Achievers and many more.
Specifications
4,515
Square Meters
Floor Space
5,000
Max Capacity
2,500
Subdivided
Capacity

DIMENSIONS
Stage & Rehearsal rooms
Length: 19.5m/21.5m
Depth: 12.2m
Max floor load: 100 tons

AV, SOUND & LIGHTS
1. AV System
2. Lighting System

LED display panels / cameras

FEATURES
Backstage support facilities and separate VIP entrance.
Full fly tower with motorised rigging system.
Changing rooms with attached bathrooms.
Rehearsal room (exact dimension as the stage)

PREFERRED VENDORS
AV, Sound & Lights
Orange Events Sdn Bhd
Mr. Blurr Wong – Managing Director
[email protected]
012-2205013
LED Display Panels
Digital Review Sdn Bhd
Mr. Lee
[email protected]
019-3978118 / 016-2208282


